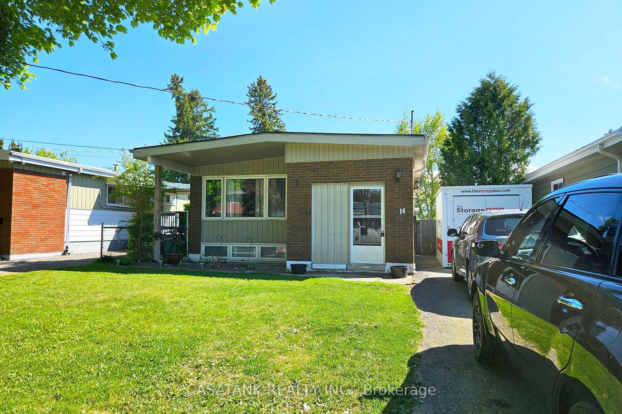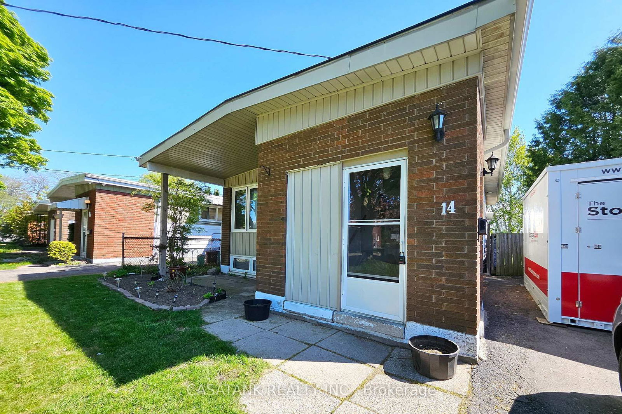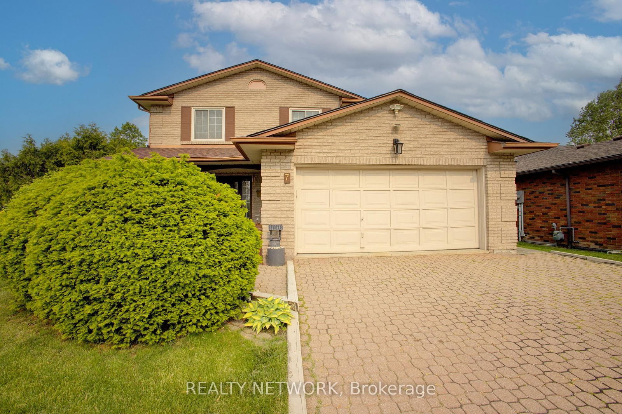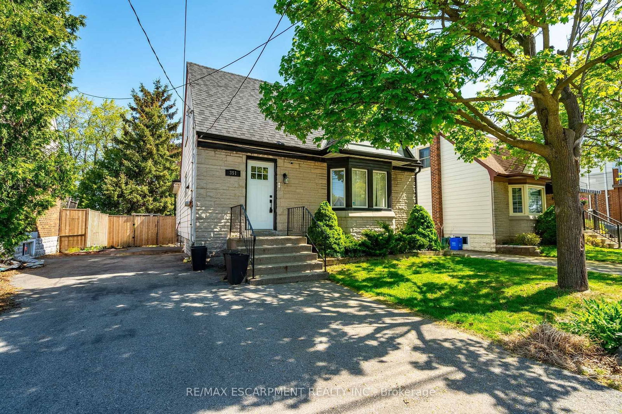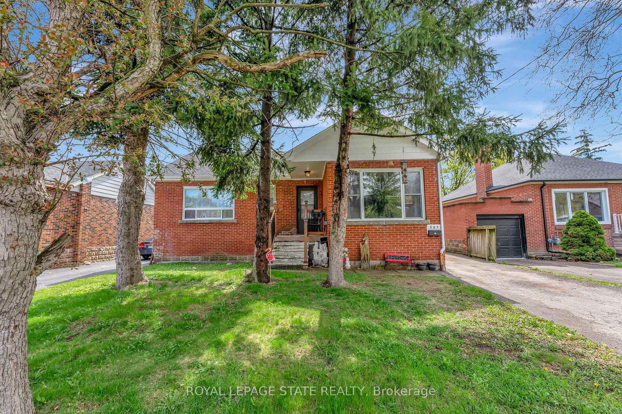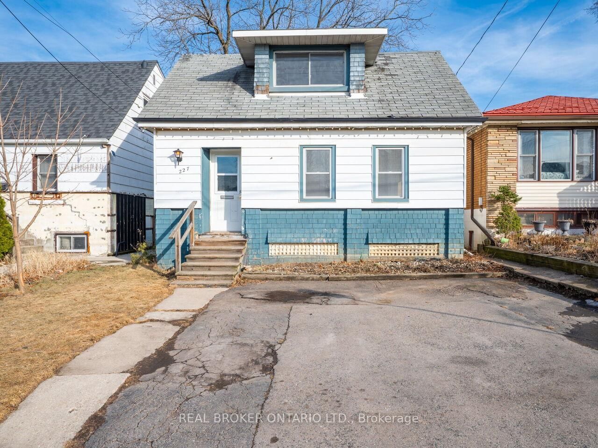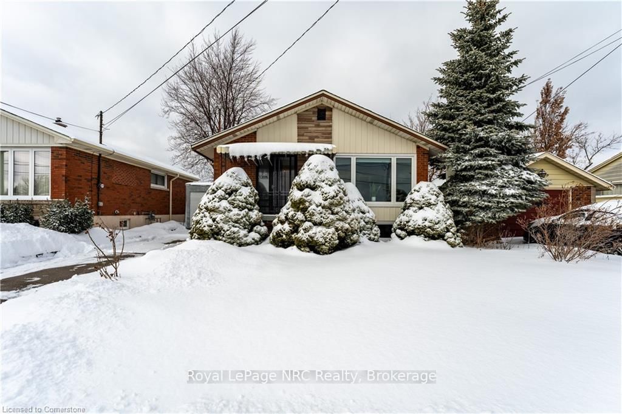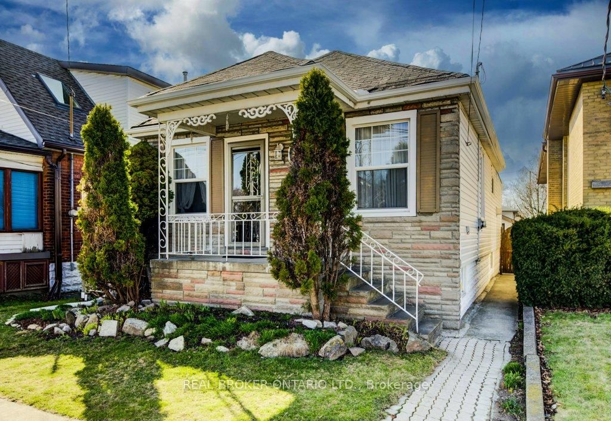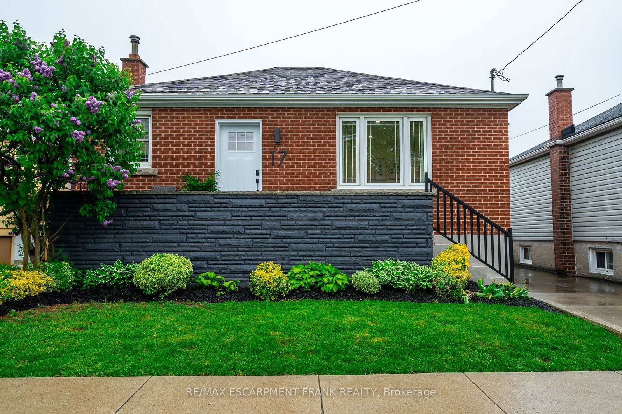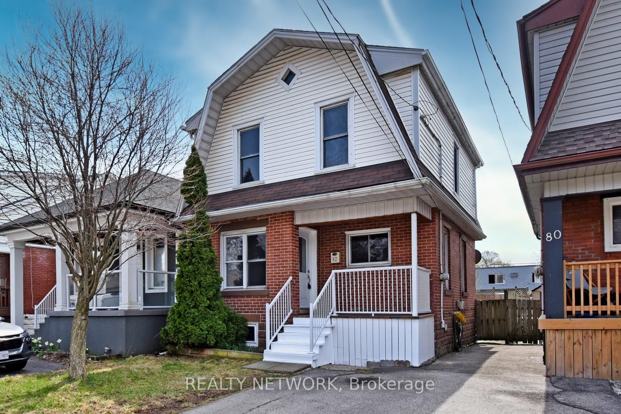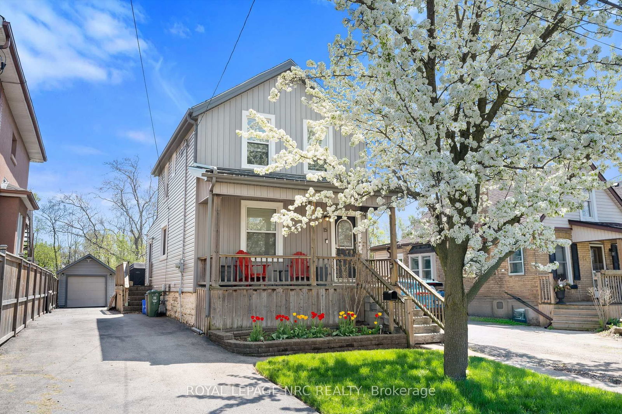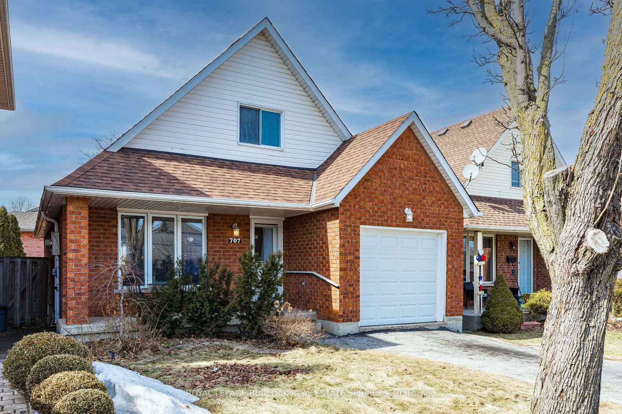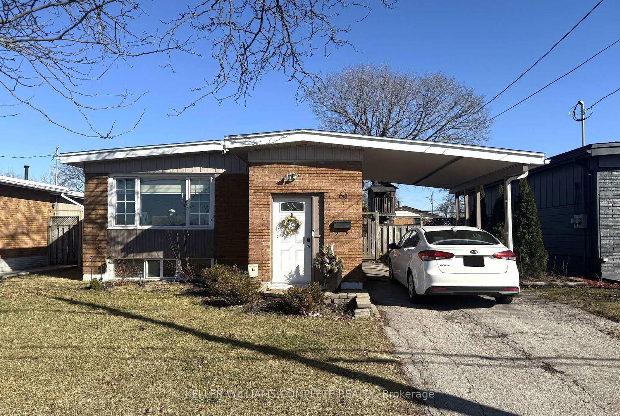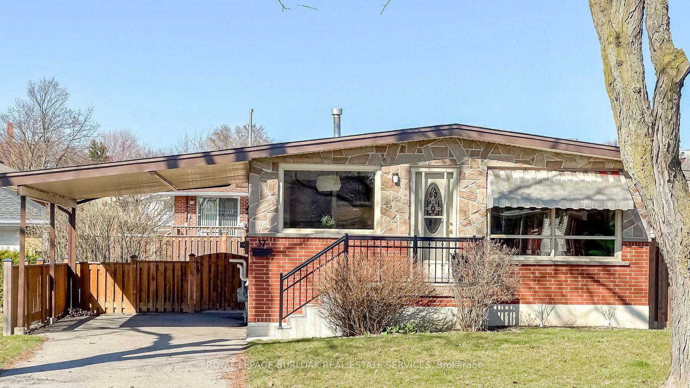Overview
-
Property Type
Detached, Bungalow
-
Bedrooms
3 + 2
-
Bathrooms
2
-
Basement
Finished
-
Kitchen
1
-
Total Parking
4
-
Lot Size
113.18x40.01 (Feet)
-
Taxes
$4,442.88 (2024)
-
Type
Freehold
Property Description
Property description for 14 Ronaldshay Avenue, Hamilton, Greeningdon, L9A 3B1
Property History
Property history for 14 Ronaldshay Avenue, Hamilton, Greeningdon, L9A 3B1
This property has been sold 3 times before. Create your free account to explore sold prices, detailed property history, and more insider data.
Schools
Create your free account to explore schools near 14 Ronaldshay Avenue, Hamilton, Greeningdon, L9A 3B1.
Neighbourhood Amenities & Points of Interest
Create your free account to explore amenities near 14 Ronaldshay Avenue, Hamilton, Greeningdon, L9A 3B1.Local Real Estate Price Trends for Detached in Greeningdon
Active listings
Average Selling Price of a Detached
May 2025
$691,000
Last 3 Months
$547,000
Last 12 Months
$650,139
May 2024
$810,000
Last 3 Months LY
$757,167
Last 12 Months LY
$493,347
Change
Change
Change
Number of Detached Sold
May 2025
3
Last 3 Months
1
Last 12 Months
1
May 2024
2
Last 3 Months LY
3
Last 12 Months LY
2
Change
Change
Change
How many days Detached takes to sell (DOM)
May 2025
27
Last 3 Months
12
Last 12 Months
16
May 2024
8
Last 3 Months LY
14
Last 12 Months LY
10
Change
Change
Change
Average Selling price
Inventory Graph
Mortgage Calculator
This data is for informational purposes only.
|
Mortgage Payment per month |
|
|
Principal Amount |
Interest |
|
Total Payable |
Amortization |
Closing Cost Calculator
This data is for informational purposes only.
* A down payment of less than 20% is permitted only for first-time home buyers purchasing their principal residence. The minimum down payment required is 5% for the portion of the purchase price up to $500,000, and 10% for the portion between $500,000 and $1,500,000. For properties priced over $1,500,000, a minimum down payment of 20% is required.


